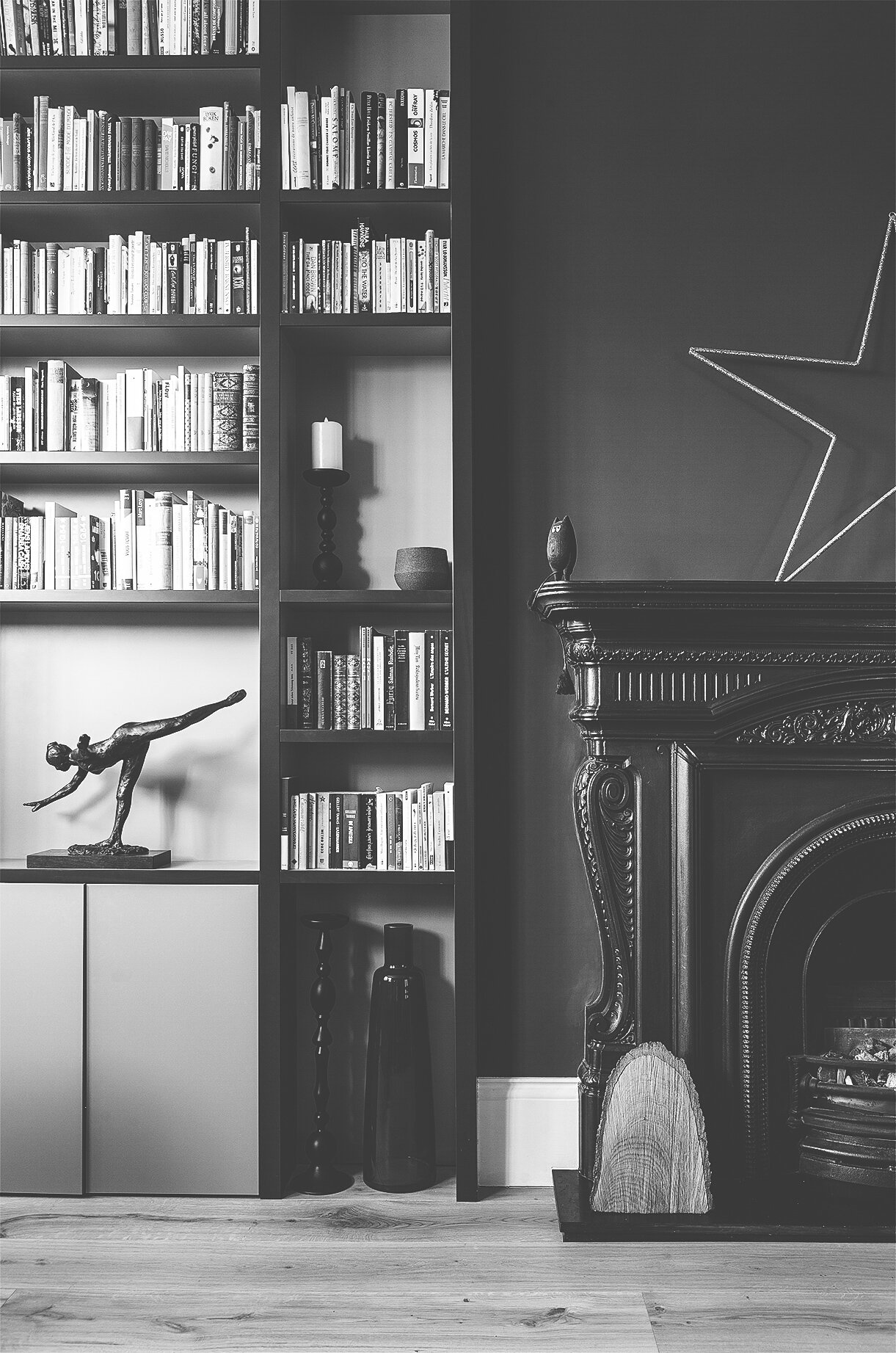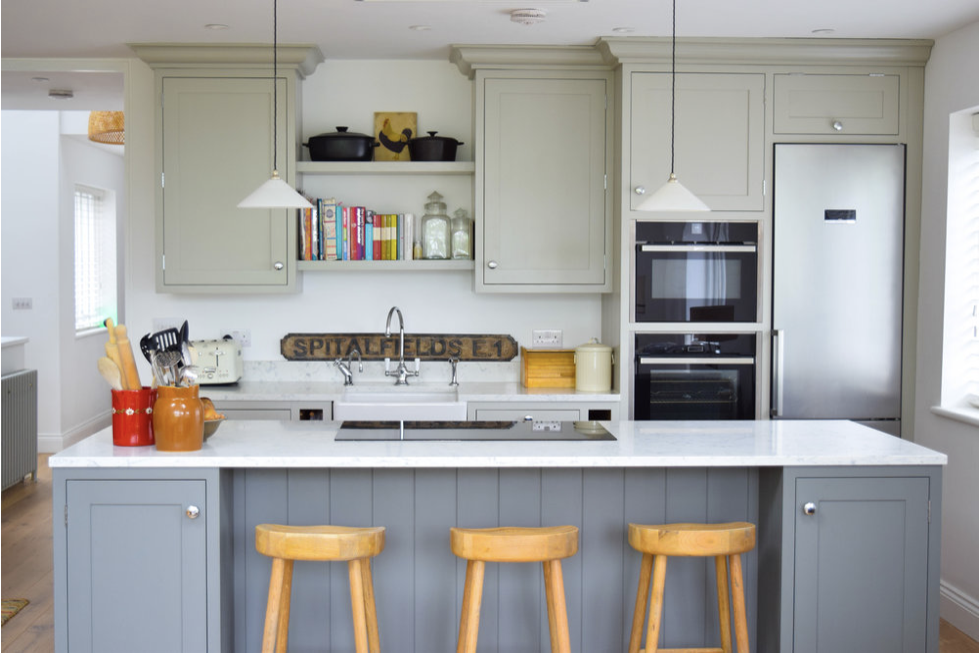At Tiptoe Design we want to help you realise your home's potential
We start with a meeting in your home. There we will discuss your ideas and inspiration, explain how we work and make some initial design suggestions. We will then come back to you with a detailed proposal tailored to your needs. This may include a measured survey, design proposals, mood board, specification of materials and sample selections.
Once approved, we will manage your project, ensuring that every stage is done with precision and care.
Our aim is to provide you with memorable, creative design solutions.
MAKE YOUR HOME STAND OUT FROM THE REST
From start to finish, and with the support of our building and carpentry teams, we provide everything from architectural design to planning, construction to joinery all the way through to the finishes, fixtures and furnishings.
Our services include:
Interior design
Architectural design
Planning applications
Kitchen design
Bathroom design
Research and supply all finishes, fixtures, fittings and equipment
Joinery services
Project manage construction work
Liaise with third party contractors
If you would like to find out more about our design services, please get in touch.
PROJECTS
Queens Park Upgrade
We transformed this three bed, one bath, first floor maisonette into a two floor, four bed, two bathroom family home including vaulted living spaces, a hand crafted bench, traditional kitchen and bespoke joinery throughout.
The main focus of the home is the handcrafted kitchen and open dining space. Designed and built by us, the oak veneer kitchen integrates Neff and Miele appliances . The ceiling was opened up to reveal original beams and roof lights were installed to complete this open, airy family living space.
Brondesbury Park Renovation
We provided architectural and interior design, construction and joinery services to turn this well lived in 4000sqft Victorian home into a vibrant, modern, functional family home with unique personal touches throughout.
We created new rooms, built a large extension, reconfigured the loft space to create two rooms and a bathroom, repositioned, renovated and extended the staircase and created bespoke joinery throughout. We sourced all fixtures, fittings, furnishes and equipment from UK and international suppliers.
Four Storey Richmond Home
Providing design, construction and joinery, we completely revamped this four bedroom home from top to bottom.
The extensive list of works included: converting a garage into a children's playroom, creating a utility room, installation of classic oak flooring throughout and transforming an outdated staircase and balustrade into a feature of the home.
Research and sourcing of lighting, furnishings and decoration were also a major part of the project.






